Edgcumbe Gardens, Newquay Cornwall 9 contemporary coastal apartments & 1 detached townhouse – SOLD OUT
Edgcumbe Gardens is a development of new build homes in Newquay, comprising nine two-bedroomed apartments and one three-bedroomed detached townhouse. Each property has been designed with great attention to detail to best utilise space and maximise quality of living. Located near the centre of town, and just a short walk from Tolcarne Beach, you are only a few steps from all that Newquay has to offer.
From coastal walks to award-winning restaurants and a huge array of outdoor activities, including some of the best surfing beaches in the county. Edgcumbe Gardens offers you a unique opportunity to make the Cornish coast your home.
Please note, all properties at Edgcumbe Gardens have now been sold.
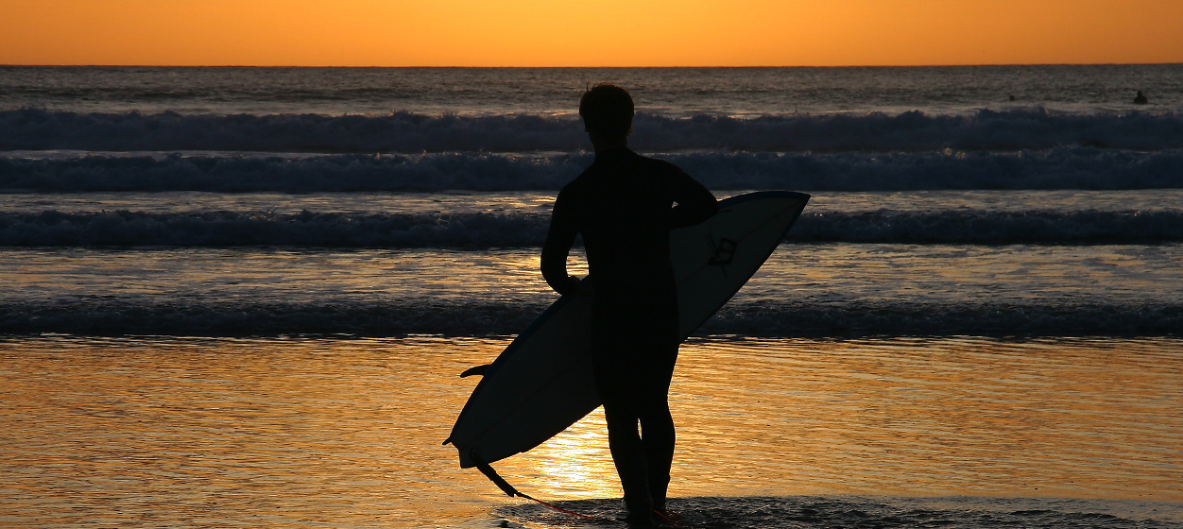

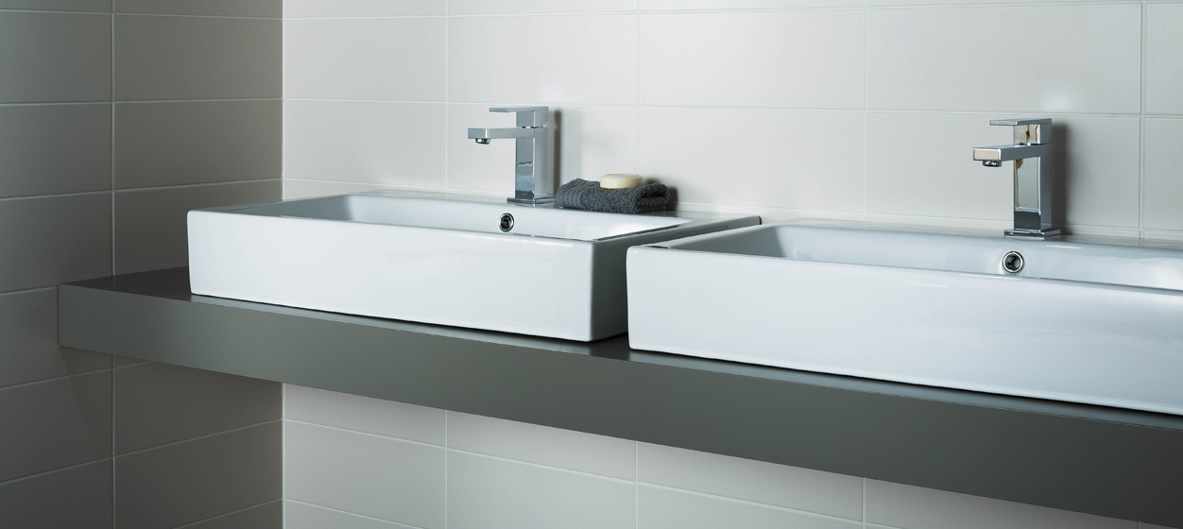
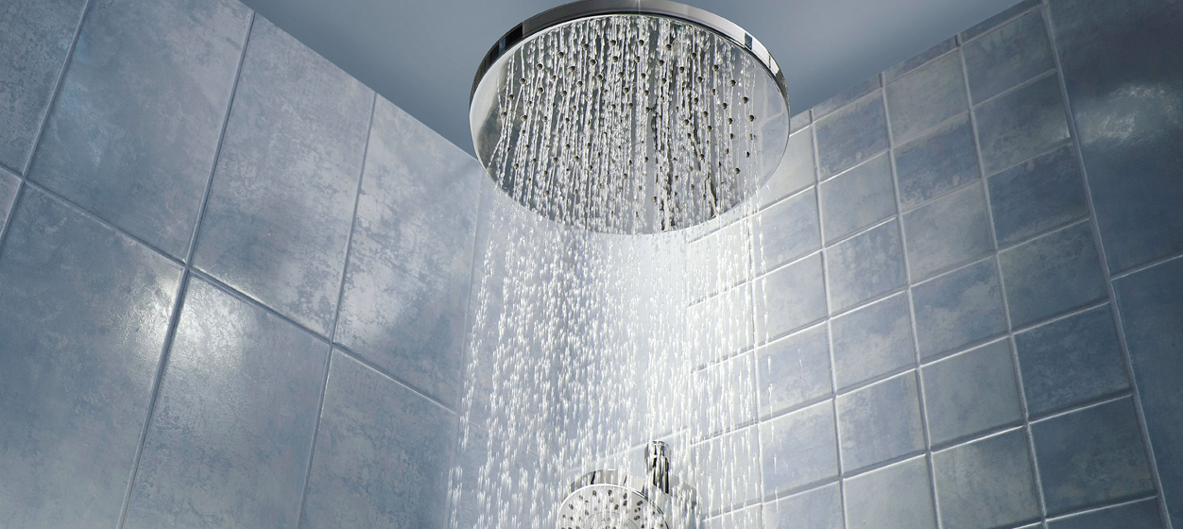
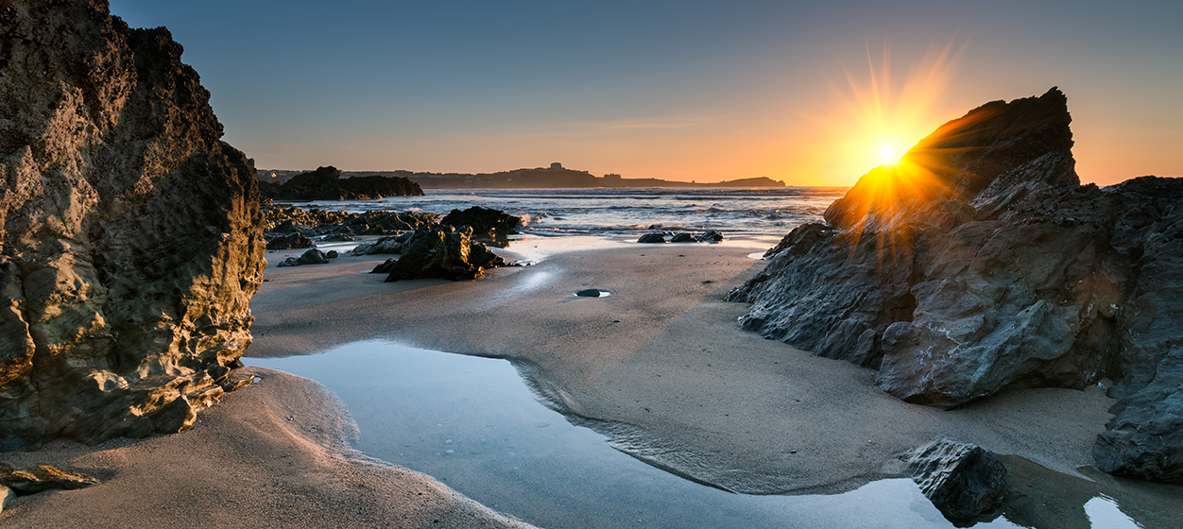
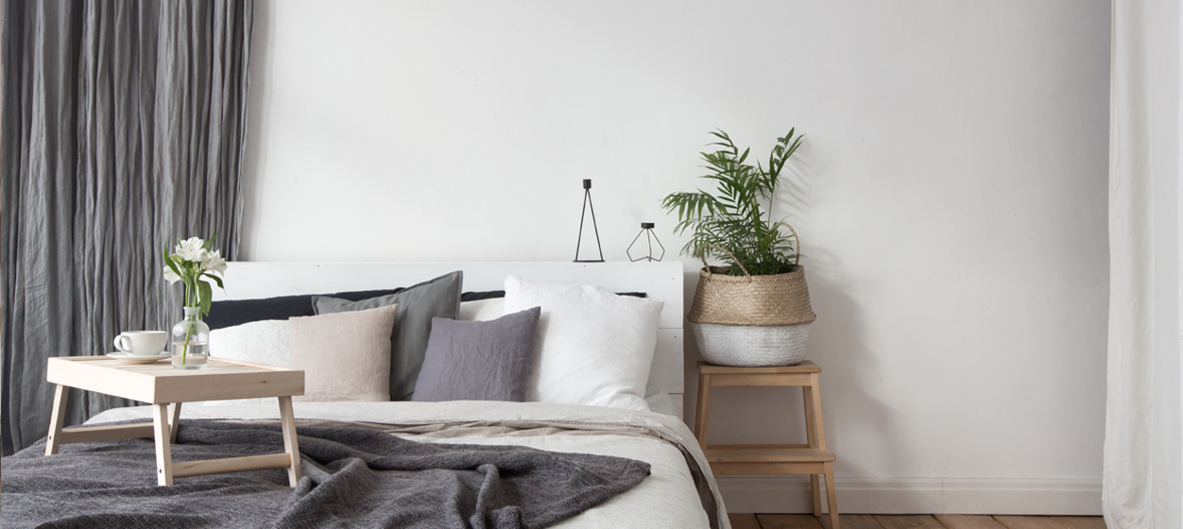
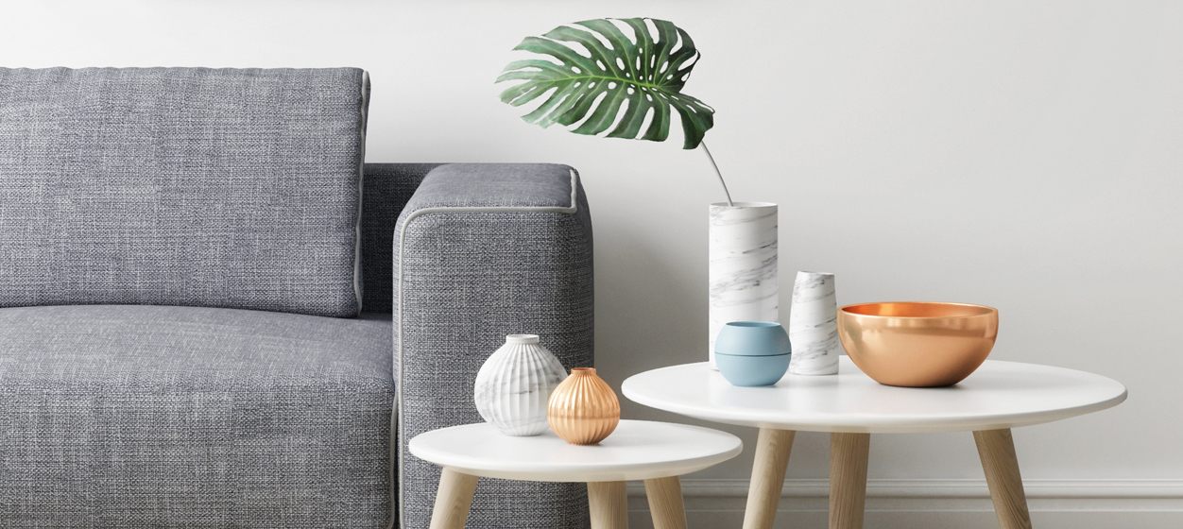
Newquay is fast becoming one of the most sought after destinations in the UK. Located on the North Cornish coast, perched on Atlantic cliffs and bordered by 7 miles of glorious golden sandy beaches, it’s easy to see why. Only a small distance away from all of Cornwall’s hidden gems such as the Eden Project, St Ives famous Tate gallery, the Lost Gardens of Heligan, The Minack Theatre and the innovative Maritime Museum.
Newquay itself is also a hub for Cornish culture and adventure, whether it’s surfing at Fistral beach, or sitting in Rick Stein’s award winning restaurant and just watching, there’s plenty for you and your family to enjoy.
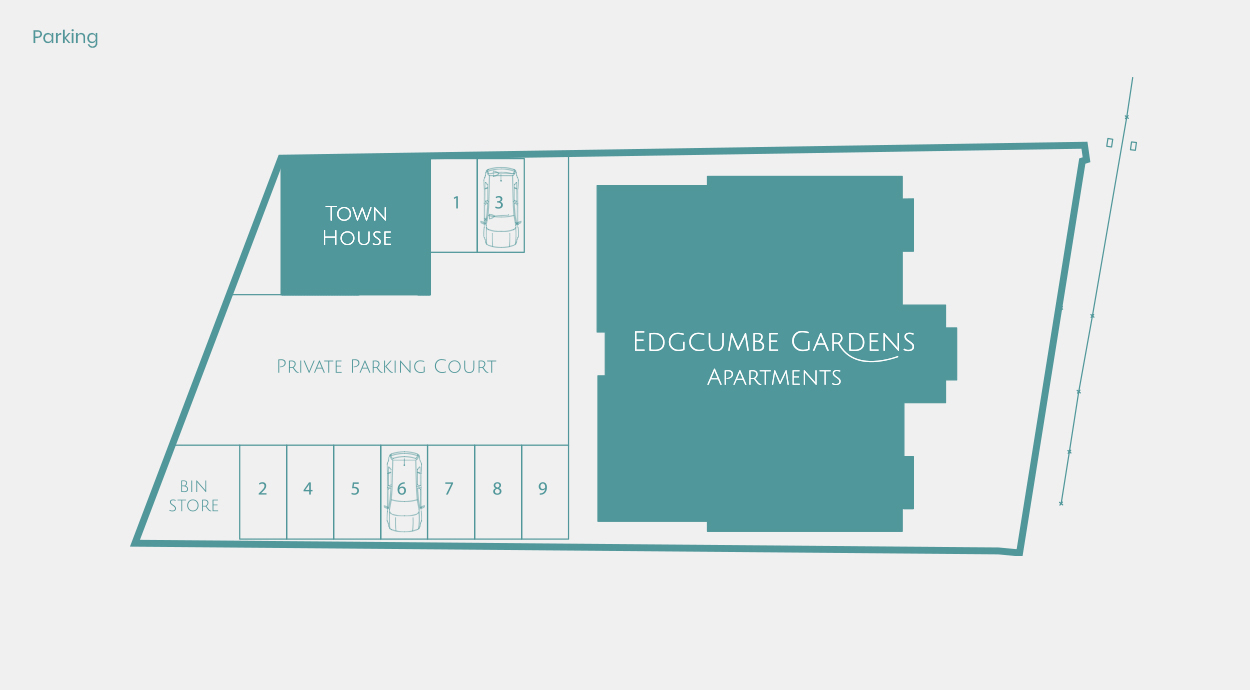
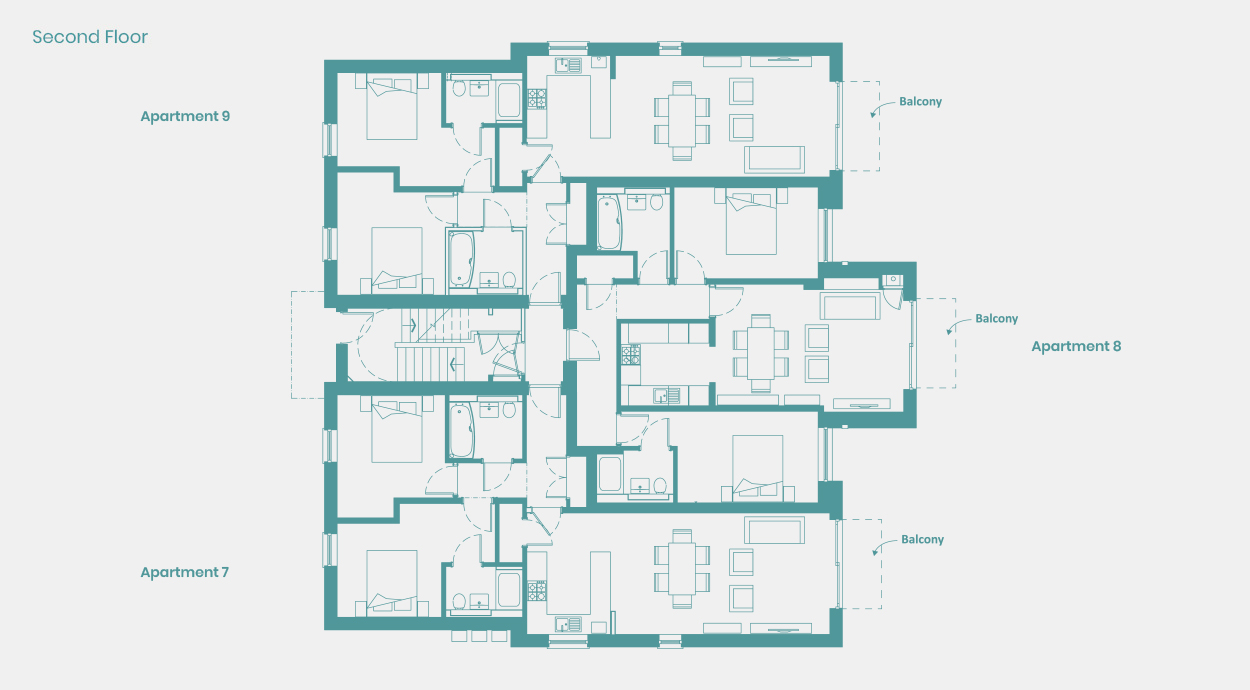
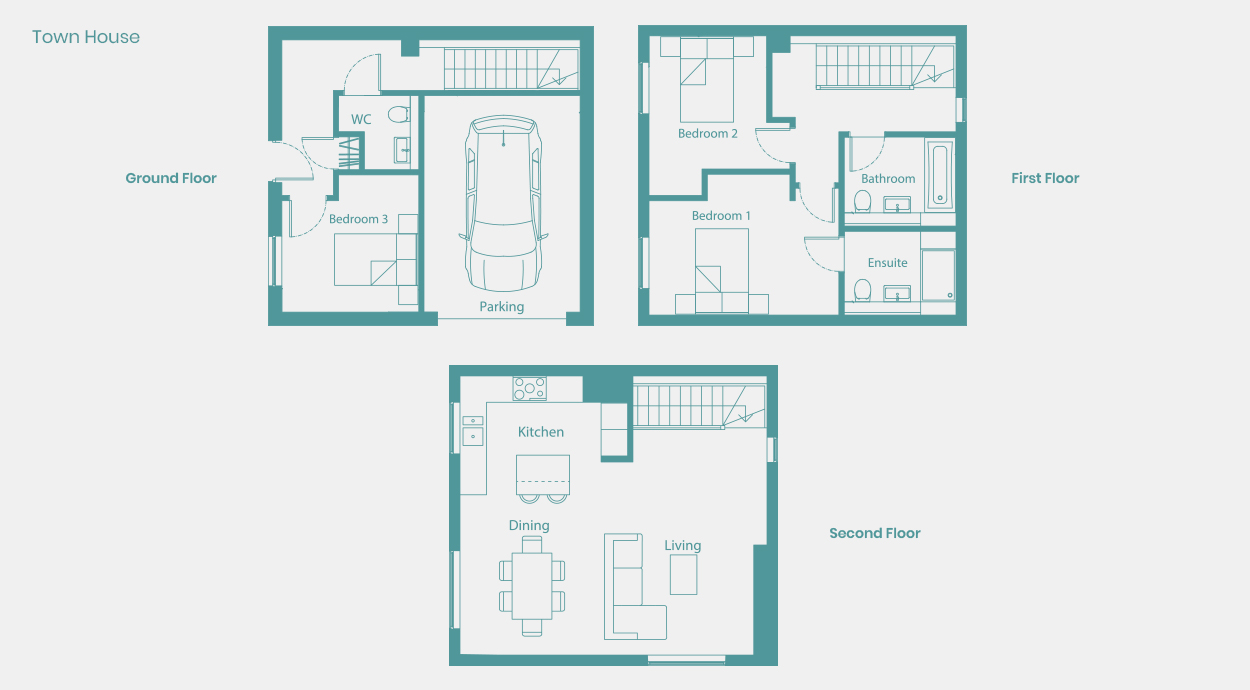
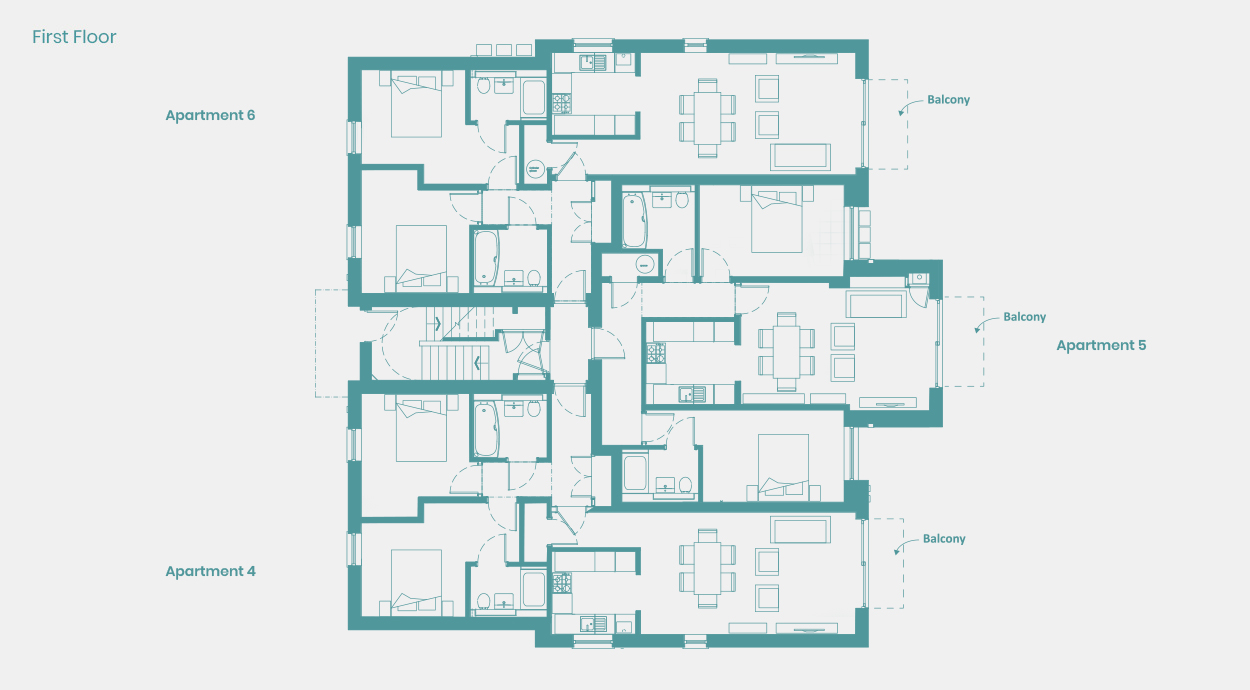
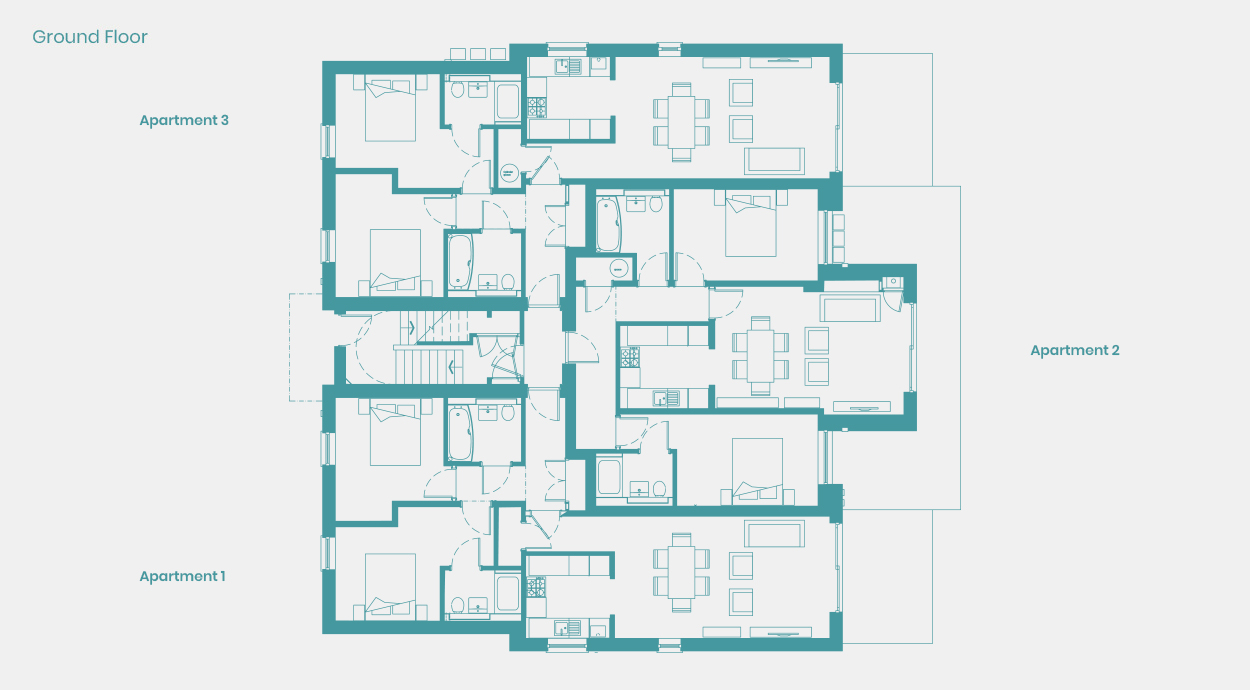
| Living & Dining | 6.43 x 3.65m | 21’1 x 11’11” |
| Kitchen | 2.52 x 2.49m | 8’3″ x 8’2″ |
| Bedroom 1 | 3.13 x 2.82m | 10’3 x 9.3″ |
| En-suite | 2.48 x 1.52m | 8’1 x 4’11” |
| Bedroom 2 | 3.09 x 3.24m | 10’1″ x 10’8″ |
| Bathroom | 2.20 x 1.92m | 7’3″ x 6’4″ |
| Living & Dining | 5.65 x 3.65m | 18’6″ x 11’11” |
| Kitchen | 2.52 x 2.48m | 8’3″ x 8’2″ |
| Bedroom 1 | 3.62 x 2.75m | 11’11 x 9’0″ |
| En-suite | 2.30 x 1.58m | 7’6 x 5’2″ |
| Bedroom 2 | 4.32 x 2.75m | 14’3″ x 9’0″ |
| Bathroom | 2.20 x 1.92m | 7’3″ x 6’4″ |
| Living & Dining | 6.43 x 3.65m | 21’1″ x 11’8″ |
| Kitchen | 2.52 x 2.48m | 8’3″ x 8’2″ |
| Bedroom 1 | 3.13 x 2.82m | 10’3 x 9’3″ |
| En-suite | 2.30 x 1.52m | 7’7 x 5’0″ |
| Bedroom 2 | 3.24 x 3.09m | 10’8″ x 10’2″ |
| Bathroom | 2.20 x 1.92m | 7’3″ x 6’4″ |
| Living & Dining | 4.50 x 5.40m | 14’9 x 17’9″ |
| Kitchen | 2.00 x 4.20m | 6’7″ x 13’9″ |
| Bedroom 1 | 2.50 x 4.20m | 8’2 x 13.9″ |
| En-suite | 2.50 x 1.40m | 8’2 x 4’7″ |
| Bedroom 2 | 2.80 x 3.30m | 9’2″ x 10’10” |
| Bathroom | 2.50 x 1.80m | 8’2″ x 5’11” |
| Living & Dining | 5.00 x 5.00m | 16’5″ x 16’5″ |
| Kitchen | 2.00 x 4.20m | 6’6″ x 13’9″ |
| Bedroom 1 | 3.40 x 2.85m | 11’2 x 9’4″ |
| En-suite | 2.20 x 1.50m | 7’2 x 4’11” |
| Bedroom 2 | 3.00 x 3.50m | 9’10” x 11’6″ |
| Bathroom | 1.90 x 2.50m | 6’3″ x 8’2″ |
| Living & Dining | 4.50 x 4.50m | 14’9″ x 14’9″ |
| Kitchen | 2.00 x 4.20m | 6’7″ x 13’9″ |
| Bedroom 1 | 2.50 x 4.20m | 8’2 x 9’4″ |
| En-suite | 2.50 x 1.40m | 8’2 x 4’7″ |
| Bedroom 2 | 2.80 x 3.30m | 9’2″ x 10’10” |
| Bathroom | 2.50 x 1.80m | 8’2″ x 5’11” |
| Living & Dining | 5.00 x 5.00m | 16’5 x 16’5″ |
| Kitchen | 2.00 x 4.20m | 6’6″ x 13’9″ |
| Bedroom 1 | 3.40 x 2.85m | 11’2 x 9.4″ |
| En-suite | 2.20 x 1.50m | 7’2 x 4’11” |
| Bedroom 2 | 3.00 x 3.50m | 9’10” x 11’6″ |
| Bathroom | 1.90 x 2.50m | 6’3″ x 8’2″ |
| Living & Dining | 4.00 x 5.40m | 14’9″ x 17’9″ |
| Kitchen | 2.00 x 4.20m | 6’7″ x 13’9″ |
| Bedroom 1 | 2.50 x 4.20m | 8’2 x 13’9″ |
| En-suite | 2.50 x 1.40m | 8’2 x 4’7″ |
| Bedroom 2 | 2.80 x 3.30m | 9’10” x 11’6″ |
| Bathroom | 2.50 x 1.80m | 8’2″ x 5’11” |
| Living & Dining | 4.00 x 5.40m | 14’9″ x 17’9″ |
| Kitchen | 2.00 x 4.20m | 6’7″ x 13’9″ |
| Bedroom 1 | 2.50 x 4.20m | 8’2 x 13’9″ |
| En-suite | 2.50 x 1.40m | 8’2 x 4’7″ |
| Bedroom 2 | 2.80 x 3.30m | 9’10” x 11’6″ |
| Bathroom | 2.50 x 1.80m | 8’2″ x 5’11” |
| Living & Dining | 5.00 x 5.00m | 16’5 x 16’5″ |
| Kitchen | 2.00 x 4.20m | 6’6″ x 13’9″ |
| Bedroom 1 | 3.40 x 2.85m | 11’2 x 9.4″ |
| En-suite | 2.20 x 1.50m | 7’2 x 4’11” |
| Bedroom 2 | 3.00 x 3.50m | 9’10” x 11’6″ |
| Bathroom | 1.90 x 2.50m | 6’3″ x 8’2″ |
| Although a short walk from the ocean, Edgcumbe Gardens adds it’s own element of peace and quiet with its own enclosed space. With private parking for each apartment, Edgcumbe Gardens makes the most of its sought after coastal location. |
Floor plans are for reference only. Measurements are approximate and may vary slightly.
Buy one of our new coastal properties in Cornwall and experience the county's beautiful footpaths and its glorious beaches for a true Cornish lifestyle.
Live the dream....